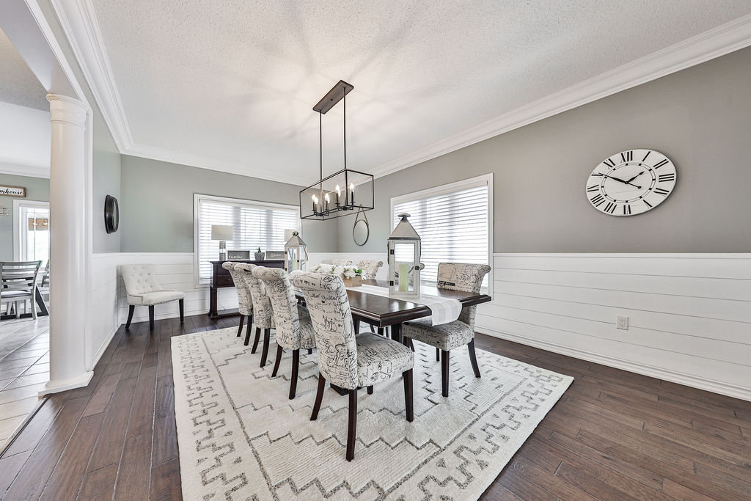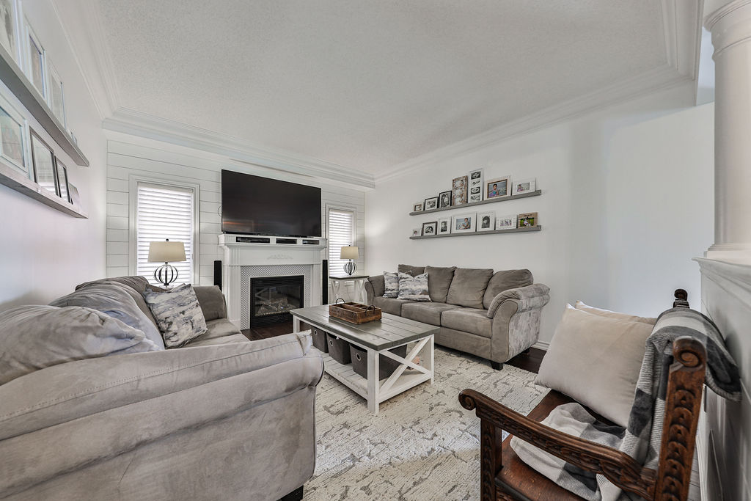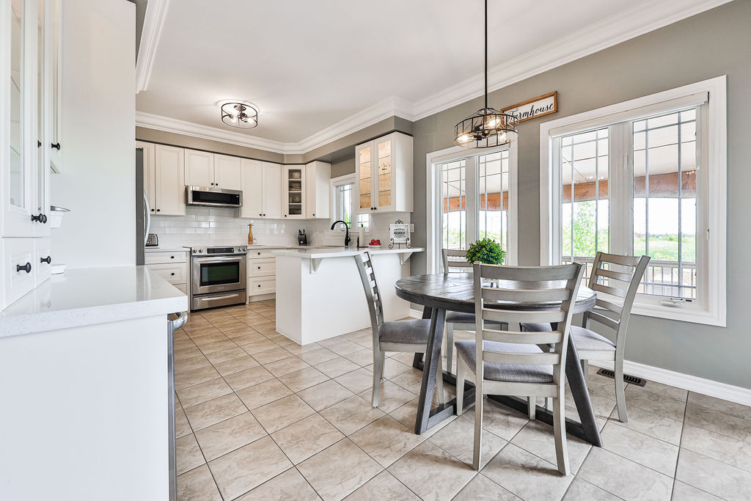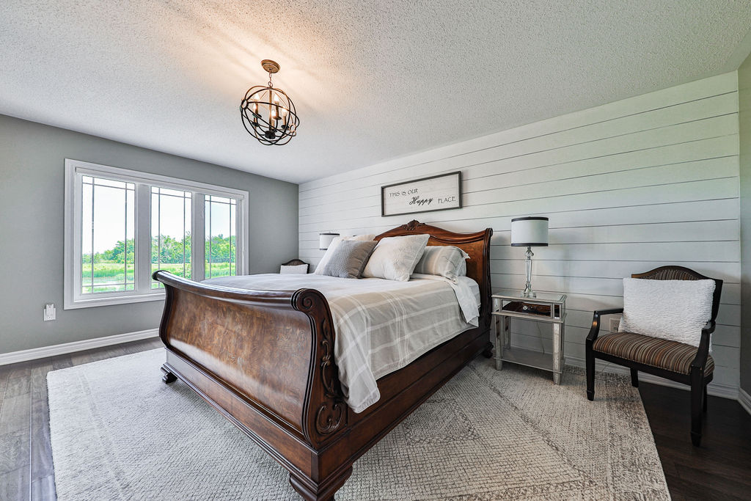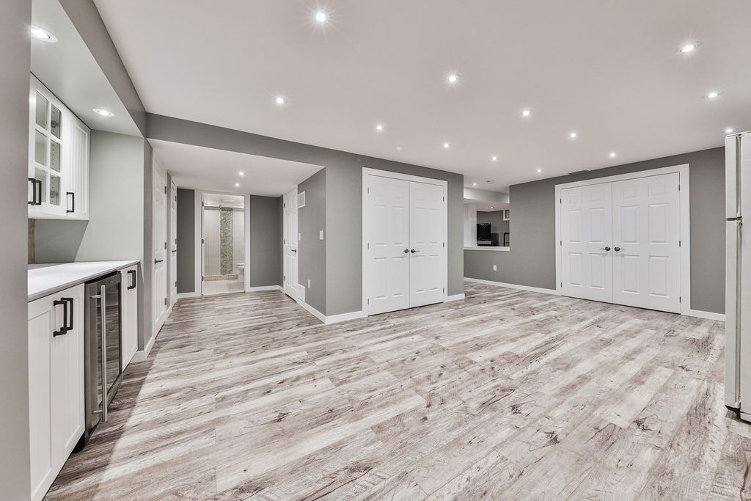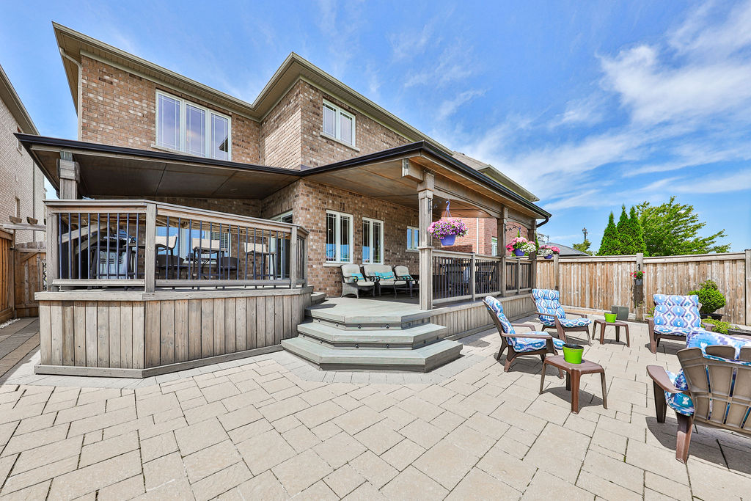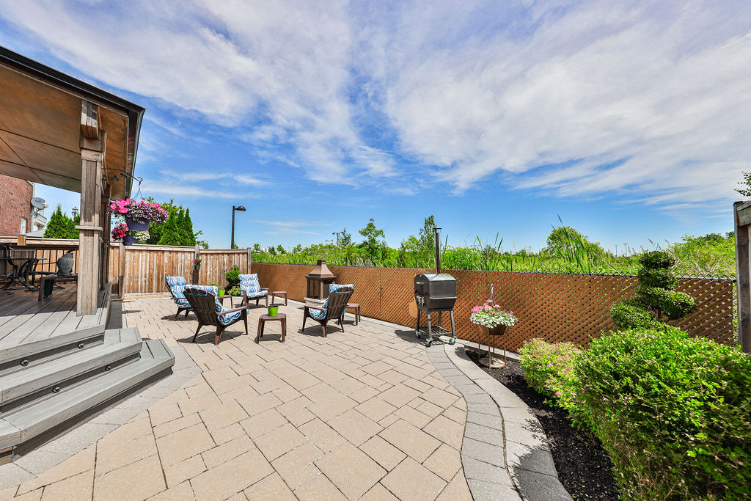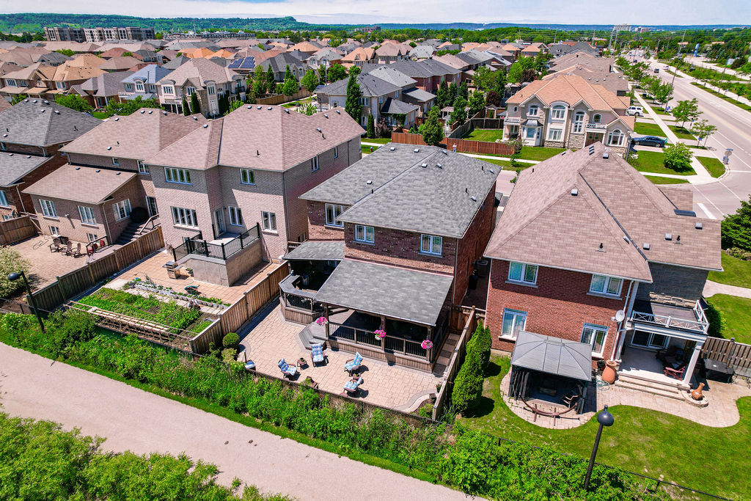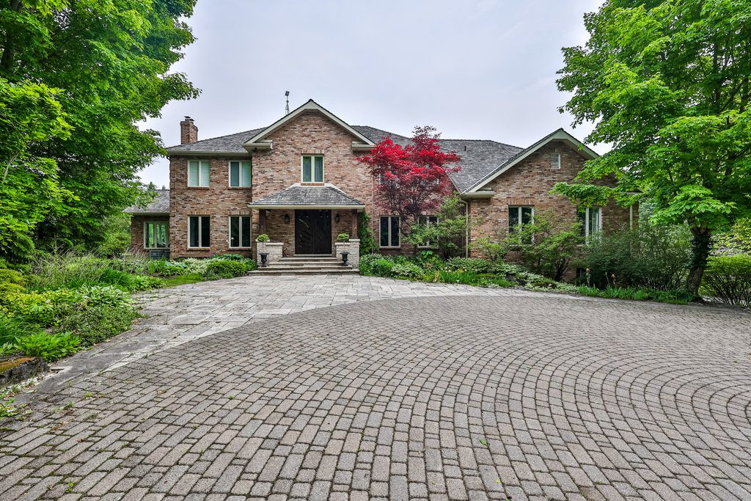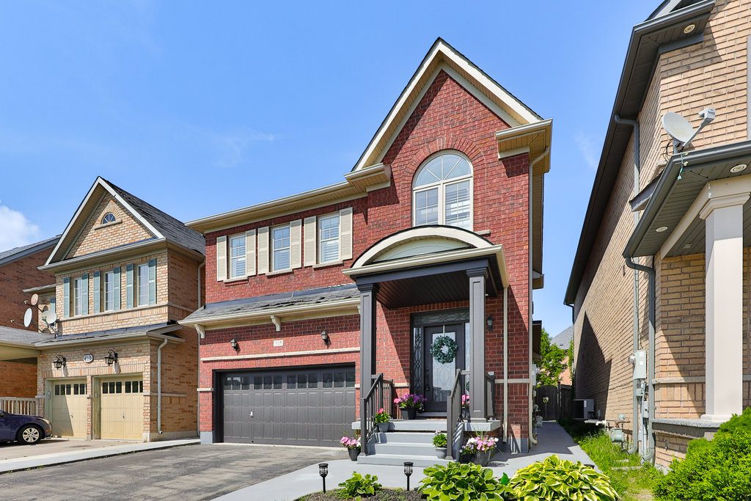A stunning detached home sitting on a premium lot, backing onto Greenspace with ponds, trees, and plenty of walking paths, giving the Muskoka feel in the heart of Milton. This elegant 4 bedroom home offers over 3000 square feet, a finished basement, and exquisite upgrades throughout. The main floor features hardwood floors, 9ft ceilings, crown moulding, brand new light fixtures, silhouette blinds throughout, and a laundry room with built-in cabinets. The separate living room features a white shiplap accent wall and a gas fireplace. The large formal dining room is the perfect space to host large gatherings and family meals. The crisp white kitchen is an entertainer’s dream with gleaming quartz countertops, subway tile backsplash, extended cabinetry, wine fridge, high end Kitchen-aid fridge, stove and over the range microwave, breakfast bar & a walk out to your magnificent backyard. Work from home in a large spacious private office with hardwood floors and bay windows overlooking the front yard.
Hardwood stairs with wrought iron spindles lead you to 4 bedrooms with hardwood floors and 3 full bathrooms. Impressive primary suite with double door entry features his and hers walk-in closet, shiplap wall feature and 5 pc ensuite with double sink, marble counter and soaker tub. Second bedroom offers 3pc ensuite & vaulted ceiling, 3rd & 4th bedroom with semi-ensuite. Heading downstairs you’ll find an open concept finished basement with a media room, large recreation area, music studio, laminate flooring, pot lights, 3 pc bathroom, dry bar, and tons of storage space.
Stepping through the patio doors off the kitchen, you’ll instantly fall in love with your private fenced backyard with a large covered deck, stone patio and gas line BBQ. The backyard is perfect for summer entertaining or relaxing with no rear neighbours.
244 McLaughlin Ave has parking up to 6 cars and is one of the most desirable addresses in the heart of Milton. Milton Sports Centre, Milton Community Park, Milton Tennis Club, walking/bike trails, skatepark and Willmott Marketplace are just steps from your front door. Only minutes to schools, Milton hospital, shopping, and so much more.
This home is truly a showstopper; in a super convenient location, you will not find another house like this.
