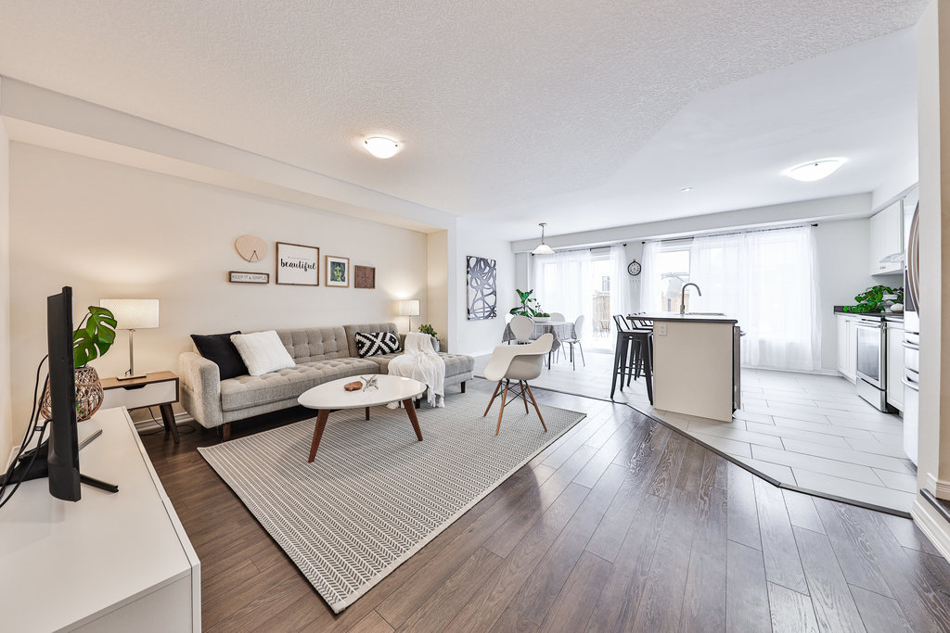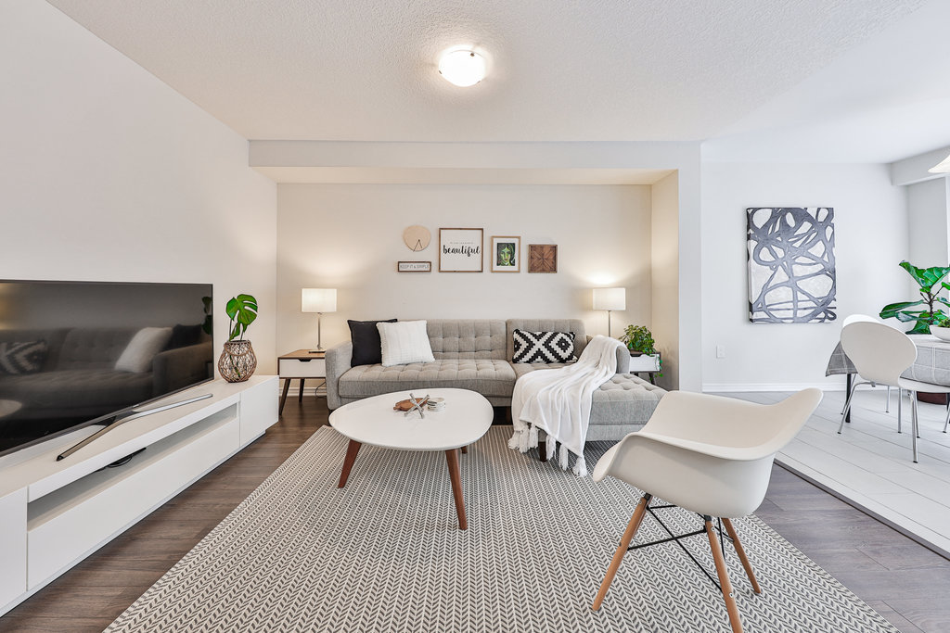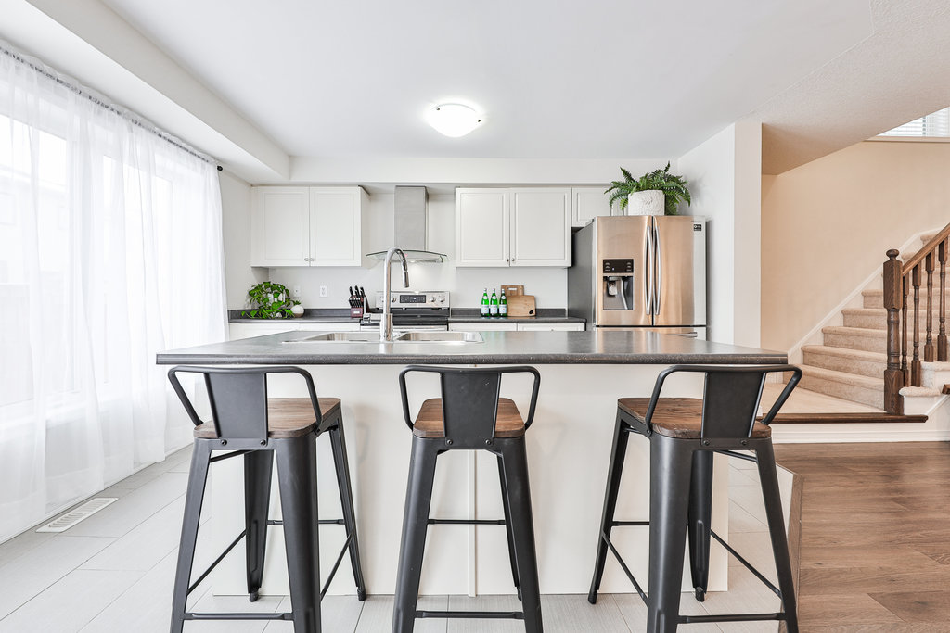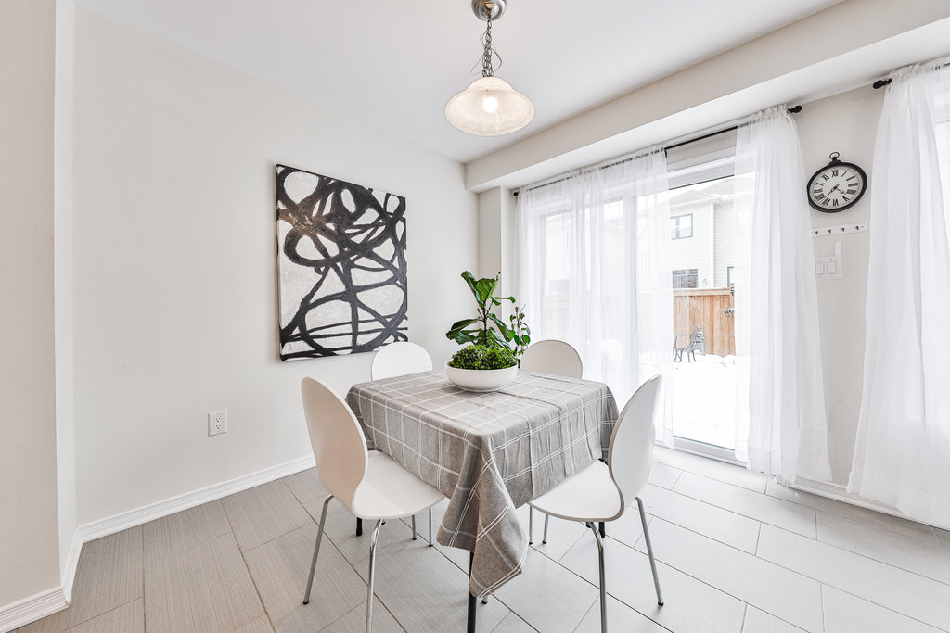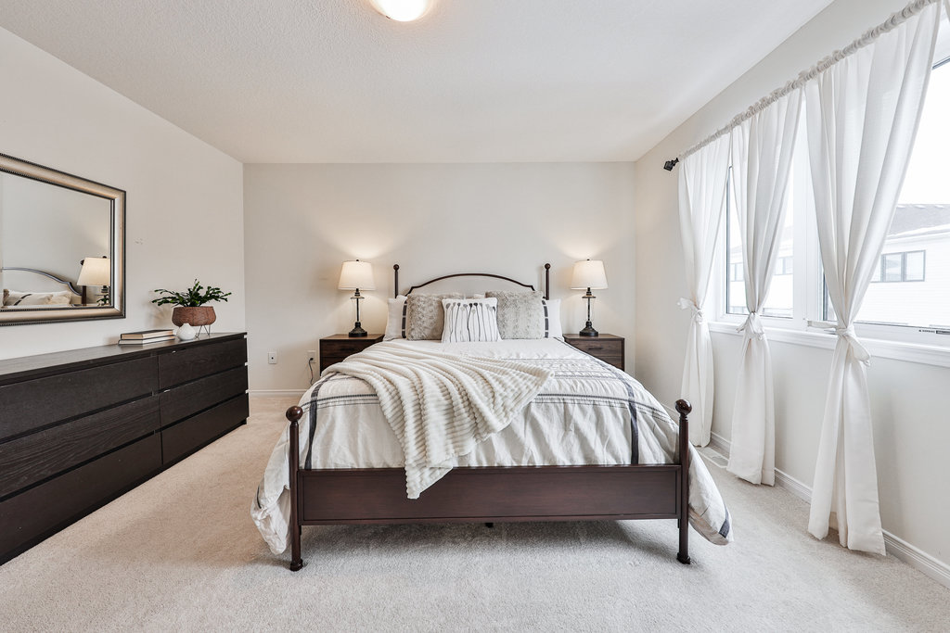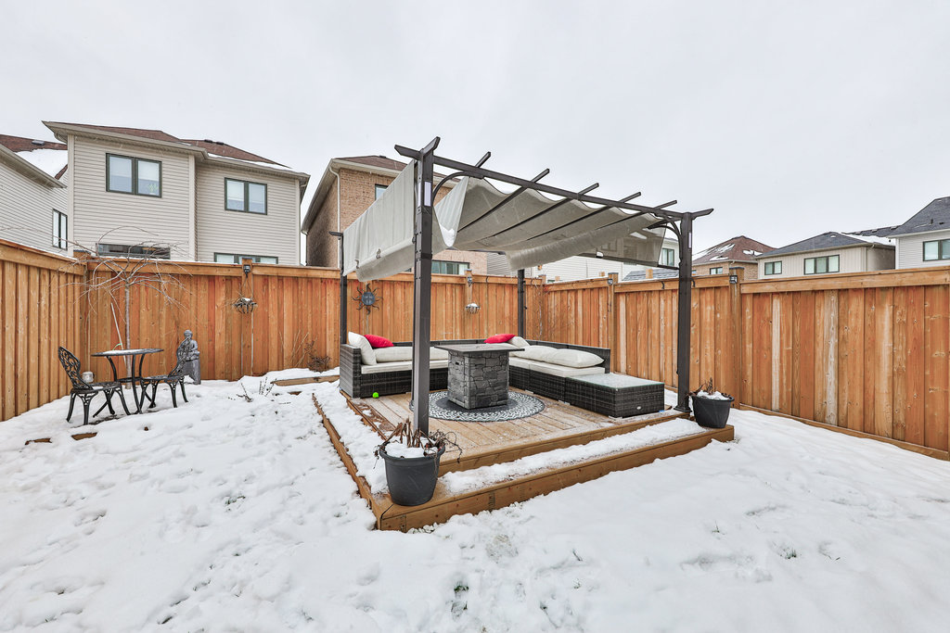Welcome to 49 Kelso Drive!
This beautiful fully Detached home offers 3 bedrooms, 2.5 bathrooms, plus a fully finished basement. It’s located in the desirable Avalon Community, minutes from schools and a trendy downtown area offering shopping, restaurants and all amenities.
Inside this sun-drenched home, you will find features and upgrades that make this home warm and inviting. The open-concept floor plan with laminate floors, and large windows make this home bright and spacious. The beautiful eat-in kitchen boasts ceramic floors, stainless steel appliances, centre island with a breakfast bar, crisp white cabinetry, patio doors which lead you to the fully fenced yard with a deck gazebo and beautiful garden. Open to the kitchen is the great room which is the perfect space for entertaining. Up the stairs to the second floor, you will find a convenient laundry room, three comfortable size bedrooms and a full 4 piece main bathroom. The primary bedroom features a walk-in closet and 4pc ensuite including a soaker tub, and separate walk-in shower. The finished basement adds additional living space and is complete with a large recreation room with laminate floors, pot lights and ample storage space. Inside garage access, no sidewalk with parking up to 3 cars.
This lovely 1514 sq ft home is located within a quick drive to Hwy 6, Hwy 403 and Hamilton International Airport. A nature lovers’ dream with walking trails, bike paths and access to the Grand River. This house is the perfect place to call home!
